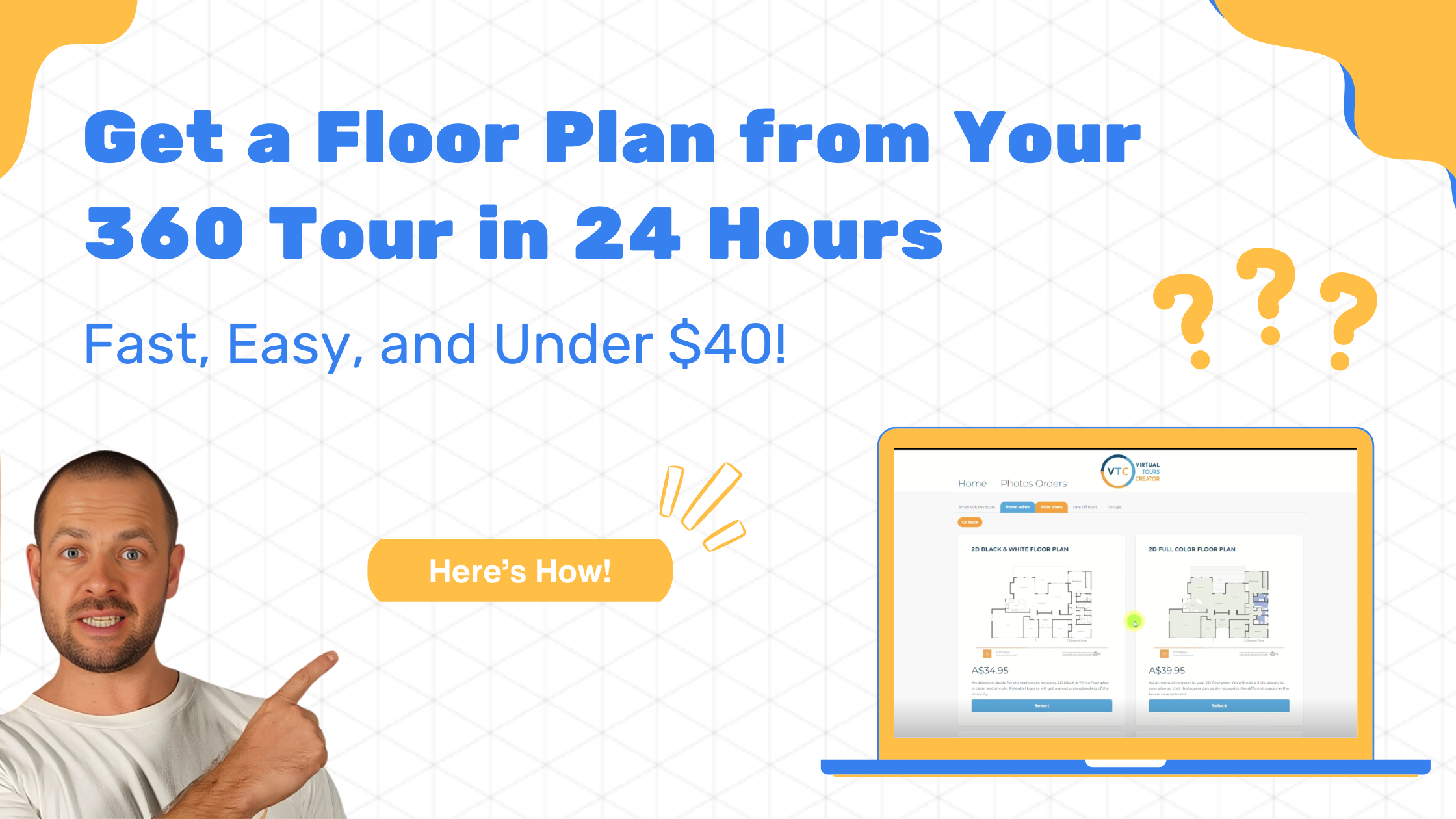Contents
Get a Floor Plan from Your 360 Tour in 24 Hours – Fast, Easy, and Under $40!
If you’re using 360 virtual tours to showcase properties, did you know you can also generate a professional floor plan from your tour in just 24 hours? For under $40, you can get a precise, ready-to-use floor plan without any measuring—just upload your 360 tour link, and we’ll handle the rest!
Why Use This Feature?
A floor plan is an essential tool for real estate listings, helping potential buyers and renters understand the property layout at a glance. But creating one from scratch can be time-consuming and expensive. That’s where this feature comes in. Here’s why it’s a game-changer:
🏠 No Measuring Required – Simply provide the link to your 360 tour—no need to take manual measurements!
📏 Accurate & Professional – Get a detailed, easy-to-read floor plan that enhances your property listings.
⏳ Fast Turnaround – Your floor plan will be ready within 24 hours.
💰 Affordable Pricing – All this for less than $40, making it a cost-effective solution for real estate agents and property managers.
How It Works:
Creating a floor plan from your 360 virtual tour is quick and hassle-free. Here’s how:
1️⃣ Capture a 360 Virtual Tour
Start by taking a 360-degree virtual tour of the property. If you already have one, you’re all set to move to the next step.
2️⃣ Order Your Floor Plan
In the VTC tour, click the Floor Plan Editor button, then select ‘Order Floor Plan’.
3️⃣ Choose Your Style
Select from various floor plan options:
- Black & White – A clean, minimalistic layout.
- Colour Textured – Adds depth and detail to the layout.
- 3D Floor Plan – A realistic representation of the space.
- With or Without a Site Plan – Choose whether to include outdoor spaces like gardens or parking areas.
4️⃣ Customize Your Floor Plan
Make it uniquely yours by uploading your company logo for branding. You can also select the layout orientation (portrait or landscape) to suit your needs.
5️⃣ Add Special Instructions (Optional)
Need something specific? You can request room measurements to be included in the plan. Simply specify the dimensions, such as:
- Living Room: 3x4m
- Dining: 3x2m
You can also add any other special requests, such as including furniture placement or labeling rooms in a certain way.
6️⃣ Receive Your Floor Plan in 24 Hours
Once you’ve submitted your order, sit back and relax! Your professional-quality floor plan will be delivered straight to your inbox within a day.
Need a Floor Plan but Don’t Have a 360 Tour?
No worries! Virtual Tours Creator can also redraw old plans or sketches into clean, professional-quality floor plans. Simply upload your existing floor plan or even a hand-drawn sketch, and we’ll transform it into a polished, ready-to-use format. This is perfect for landlords, architects, and real estate professionals who need a fresh, modern floor plan for their listings.



Turning your 360 tour into a floor plan isn’t just a convenient feature—it’s a game-changer for real estate marketing. Here’s why it’s so effective:
🛋️ Gives Buyers a Clearer View – A floor plan helps clients understand the property layout, making it easier to visualize how the space flows.
📈 Enhances Property Listings – Adding a floor plan alongside a virtual tour gives potential buyers a more comprehensive look at the property, increasing their confidence in the listing.
⏳ Saves Time and Effort – No need to measure manually—simply generate a professional floor plan from your existing 360 tour.
🏡 Boosts Credibility – Presenting a well-organized floor plan with your listings adds professionalism and builds trust with buyers and sellers.
Tips for Getting the Best Floor Plan
To ensure your 360 tour-generated floor plan is as accurate and professional as possible, follow these tips:
🔹 Be Clear with Instructions – If you want specific labels, room names, or furniture placement, mention them in the special instructions section.
🔹 Choose the Right Orientation – Think about how you’ll be using the floor plan—whether it’s for a brochure, an online listing, or a presentation—to decide between portrait or landscape.
🔹 Opt for Branding – Adding your logo to the floor plan creates a polished, professional look that strengthens your branding.
Conclusion
Generating a floor plan from your 360 virtual tour is a simple but powerful way to enhance your property listings. By following these steps, you’ll have a customized, professional-looking floor plan that adds value to your marketing efforts. Whether you’re adding a site plan or just a basic layout, having a clear and detailed floor plan makes all the difference.
Try it today and make your listings stand out!



