How to create an interactive floor plan from a virtual tour for 34.95 AUD ?
Virtual Tours Creator can now create a perfect interactive floor plan made from your virtual tour.
You can now just order your floor or site plan straight from your VTC account. We will make a perfect floor plan of your property from 34.95 AUD.
Delivered to you in 24 hours.
No more drawing, sketching or any other waste of time. One click and it’s sent to VTC, the next minute it’s back !
WE CAN NOT PROVIDE MEASUREMENTS OF ROOMS
EXAMPLE 360 Virtual Tour
FLOOR PLAN TYPES
2D BLACK & WHITE FLOOR PLAN 34.95 AUD
An absolute staple for the real estate industry. 2D Black & White floor plan is clean and simple. Potential buyers will get a great understanding of the property
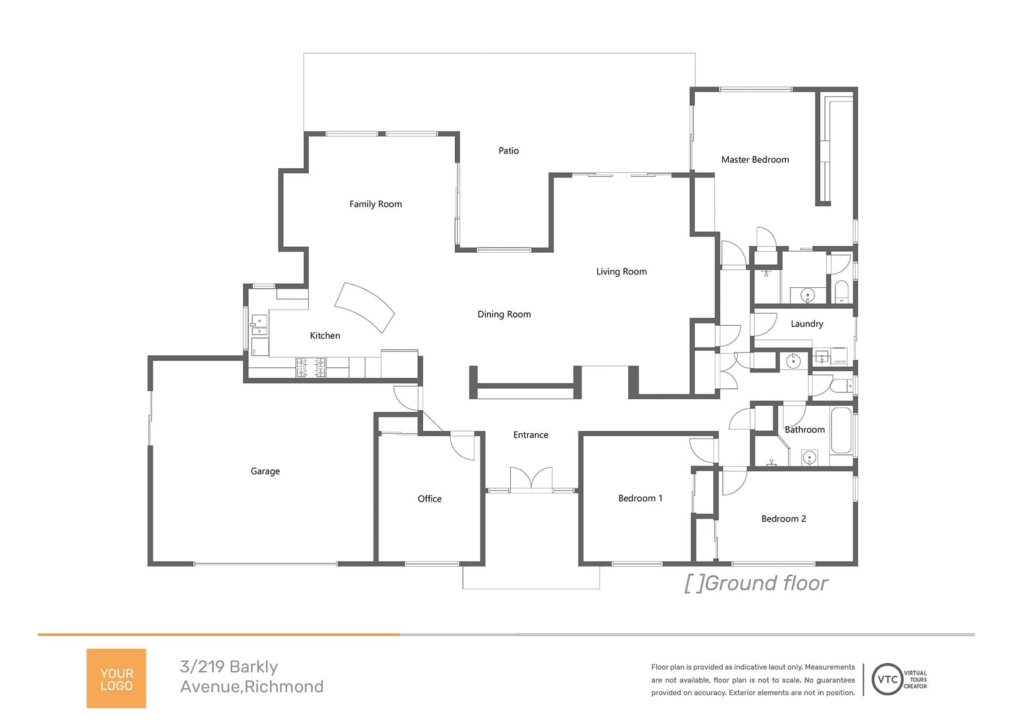
2D FULL COLOR FLOOR PLAN 39.95 AUD
Ad an extra dimension to your 2D floor plan. We will add a little beauty to your plan so that the buyers can easily recognize the different spaces in the house or apartment.
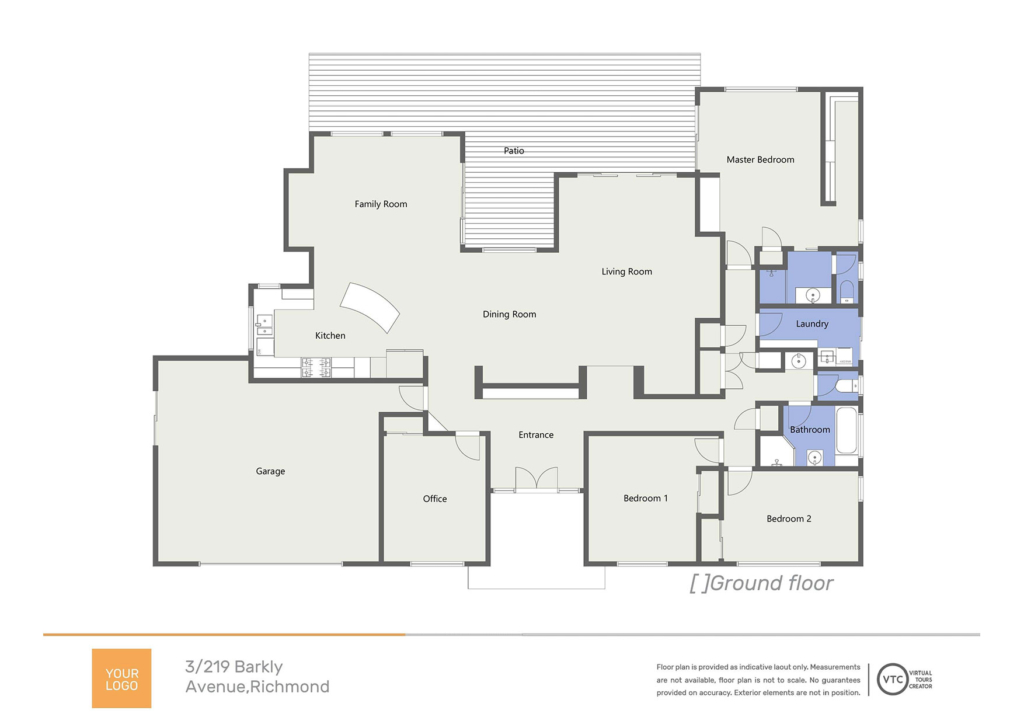
2D TEXTURED FLOOR PLAN 49.95 AUD per floor
A textured 2D floor plan will not only show the house layout but also emphasize the features like tiles, wooden flooring, carpets, decking and furniture placement.
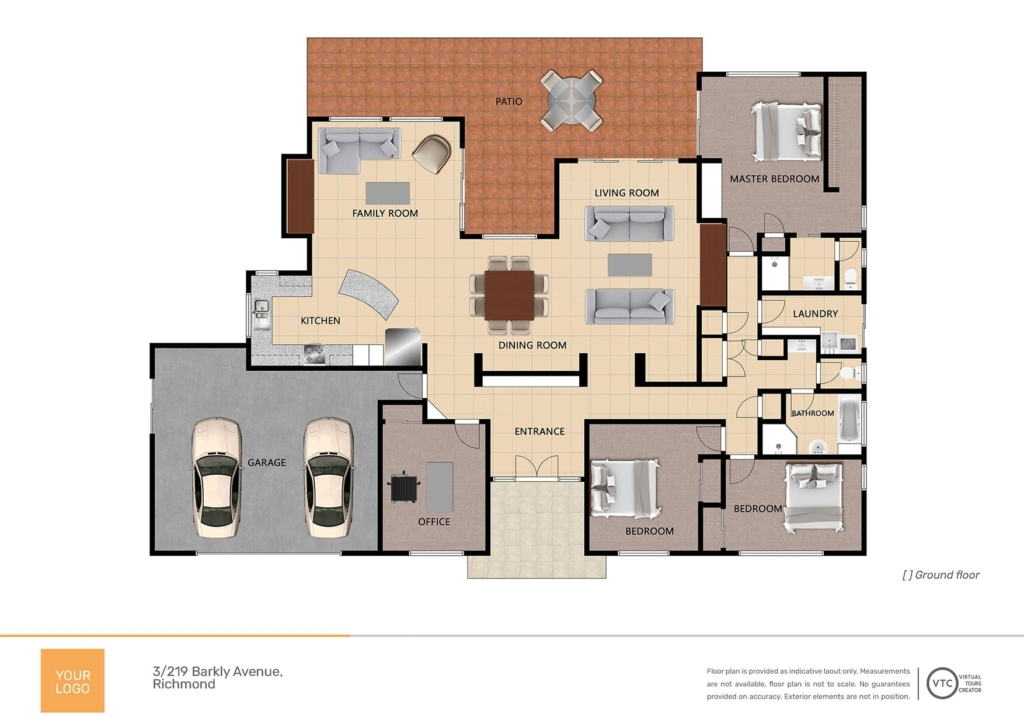
3D FLOOR PLAN 69.95 AUD per floor
Furnished 3D Floorplan makes it easier for home buyers to visualize the layout of the home. It will attract buyers or tenants as a premium presentation tool.
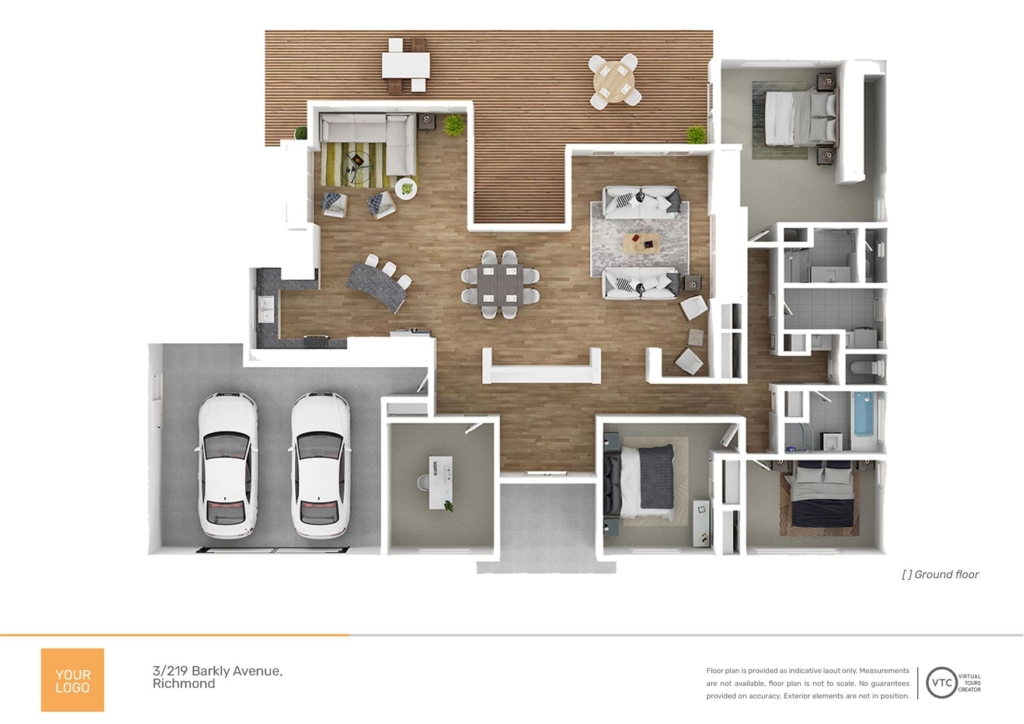
FLOOR & SITE PLAN TYPES
Present the property in the best way possible with the surroundings. Impress them with the view of the pool, extra large block, water tank or a perfect lawn.
2D BLACK & WHITE SITE PLAN 44.95 AUD
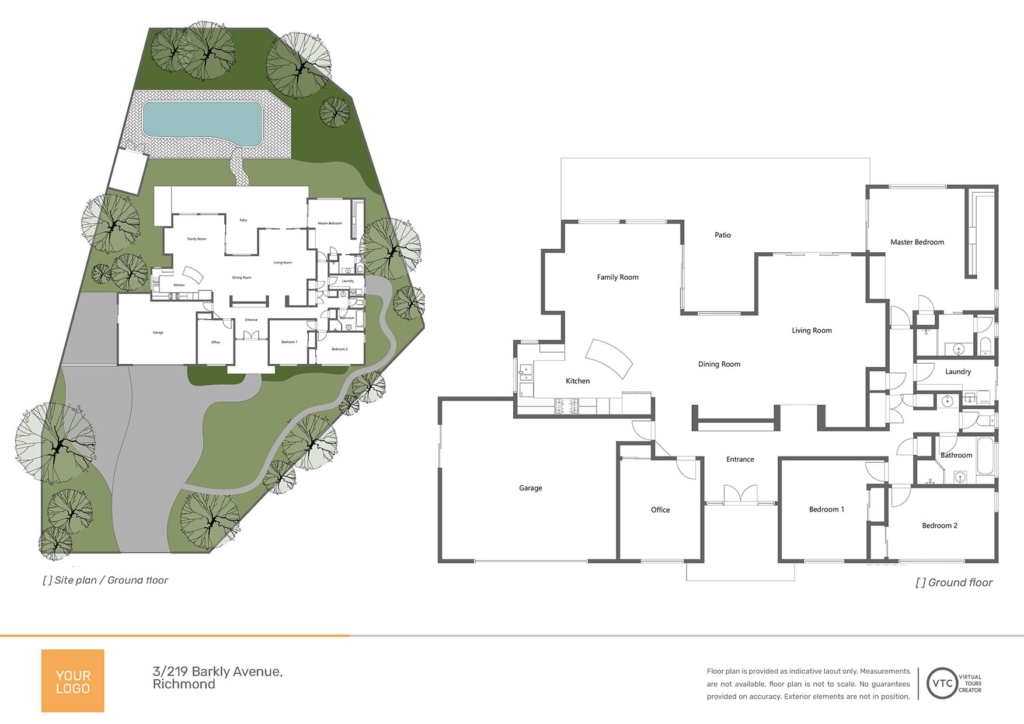
2D FULL COLOR SITE PLAN 49.95 AUD
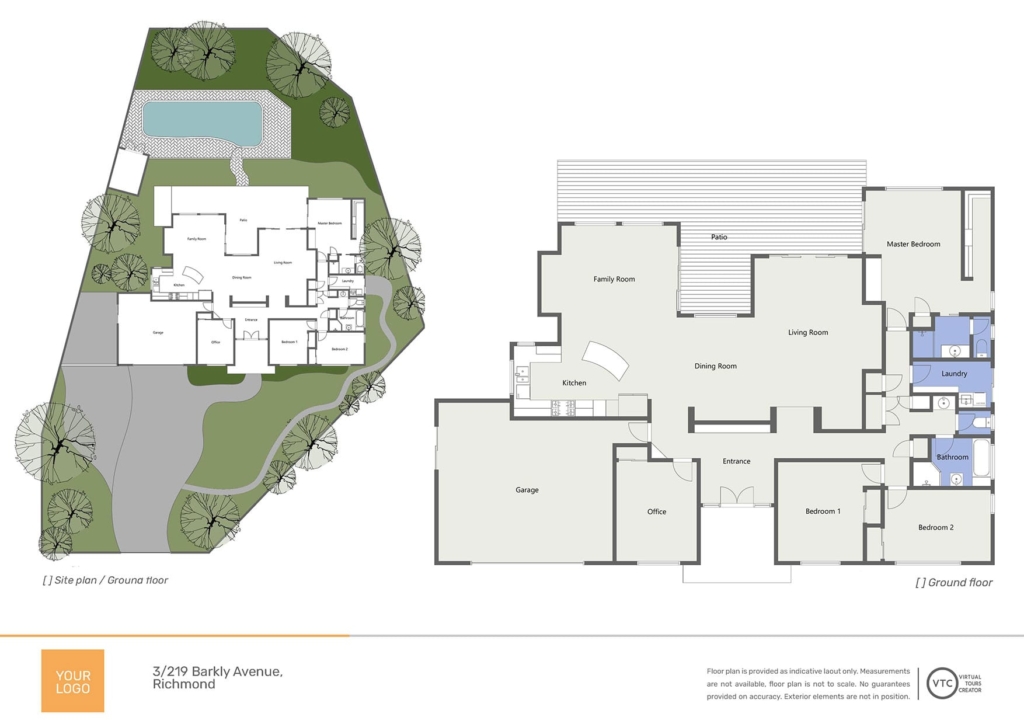
2D TEXTURED SITE PLAN 59.95 AUD
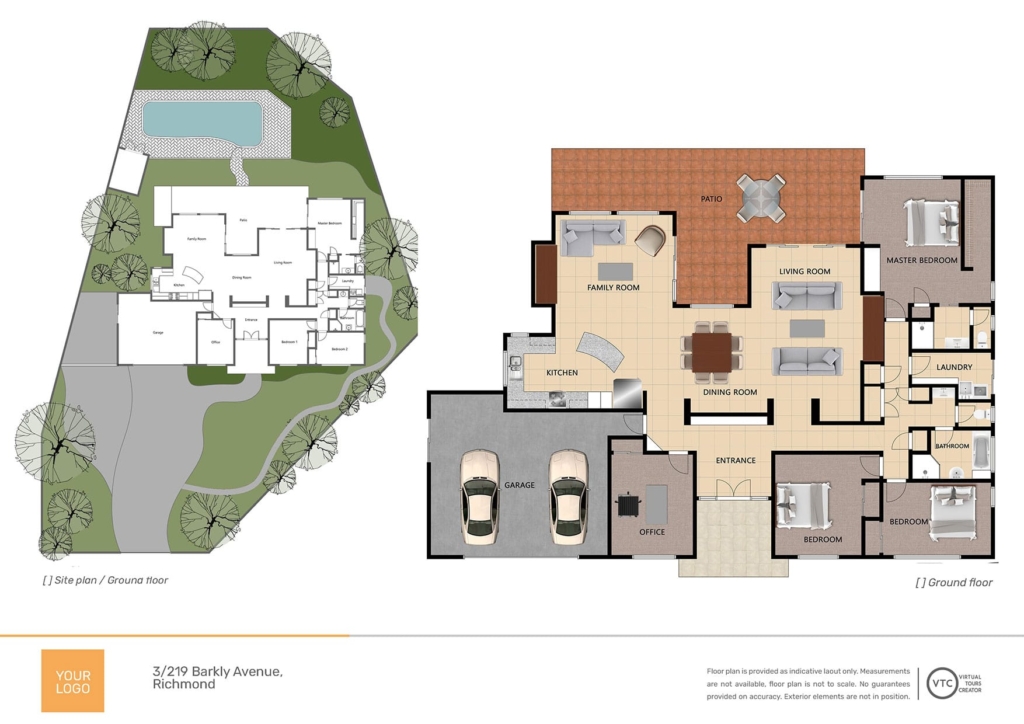
- Turn-around time is 24h
- Users are allowed 1 revision.
- If a user does not approve a floorplan it is auto-approved after 3 days.
- Large commercial or industrial spaces and floorplans that have atypical considerations may be assessed an additional fee. The user must accept the fee before work commences.
- A fee is assessed per floorplan. For example, a two-story home will have two floorplans.
- A floorplan may be ordered only if you have a virtual tour link
- If a tour is modified after floorplan was ordered we can not change the plan
- All measurements are approximate, we can not measure the property
- The plan is for illustrative purposes only and should be used as such by any prospective purchaser or viewer.
- Room names will be included on the floorplan by default according to the names of rooms in the VR tour.
Floorplan design considerations:
- Unless specified in the “Custom Directions” provided by the client, room names will be included on the floorplan by default.


