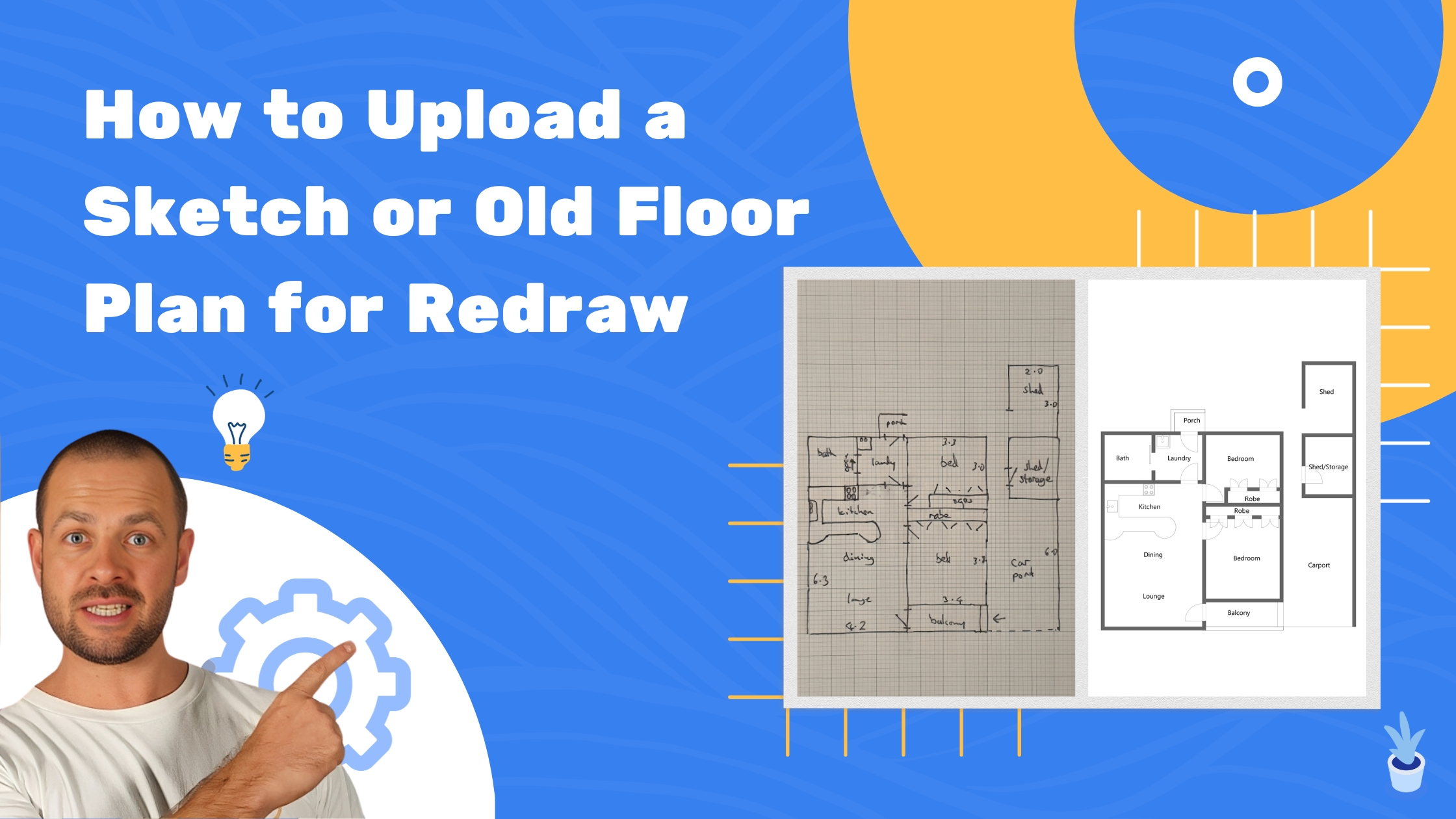How to Upload a Sketch or Existing Floor Plan for Redraw

Are you tired of your hand-drawn sketches being the only representation of your dream space? It’s time to turn those sketches into reality by creating a professional floor plan. In this blog post, we’ll guide you through the process of using an online tool to transform your sketches into detailed floor plans effortlessly.
Step 1: Go to the floor plan tab.
Step 2: Create a new job.
Step 3: Choose “Redraws” and click “select.”
Step 4: Pick the type of floor plan you want.
Step 5: Upload your sketch and move to the next step.
Step 6: For an extra A$10.00, add a site plan and click “continue.”
Step 7: Comment for special instructions, add a logo photo for custom floor plans, choose portrait or landscape, and click “continue.”
Step 8: Finally, go to payment to finish the process.
Congratulations! You’ve successfully navigated the process of turning your sketch into a professional floor plan. By following these simple steps, you can now visualize your dream space with accuracy and precision. Embrace the convenience of online tools to bring your ideas to life, one floor plan at a time.


